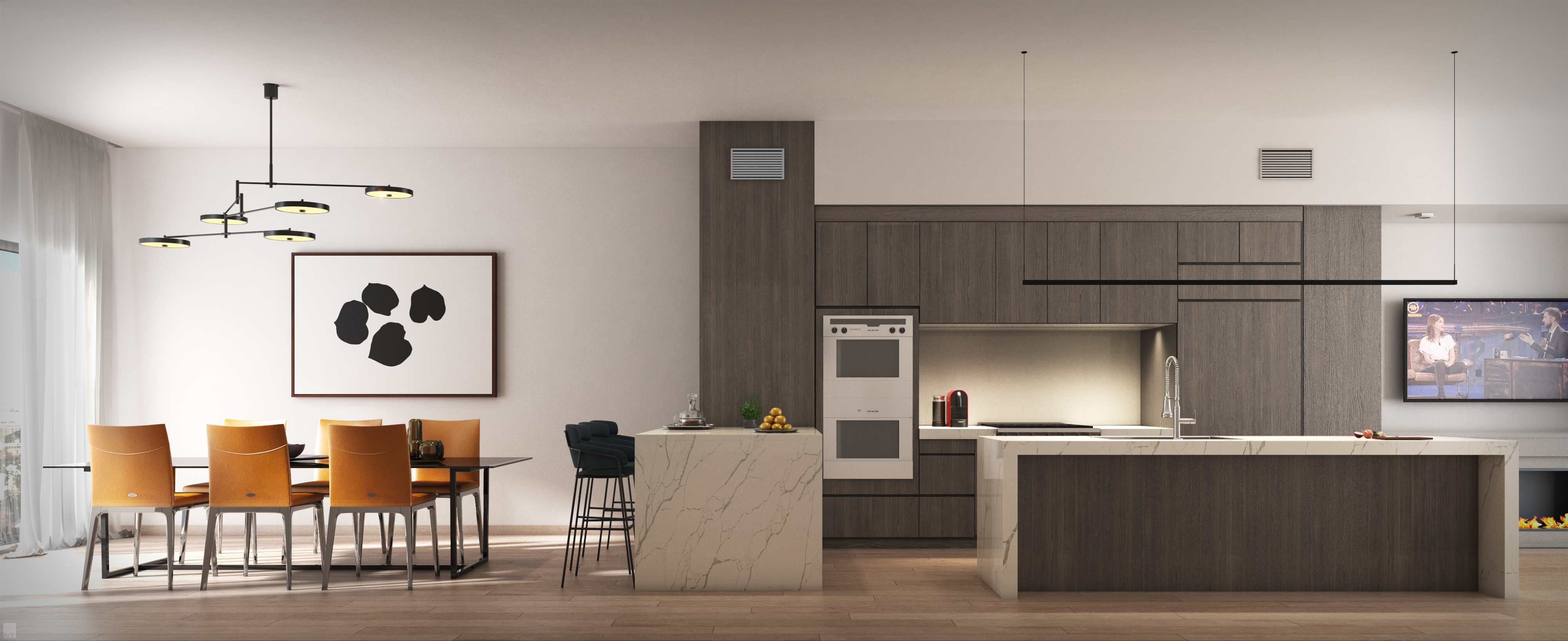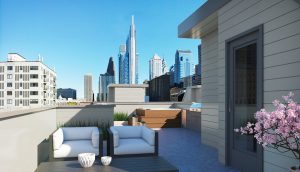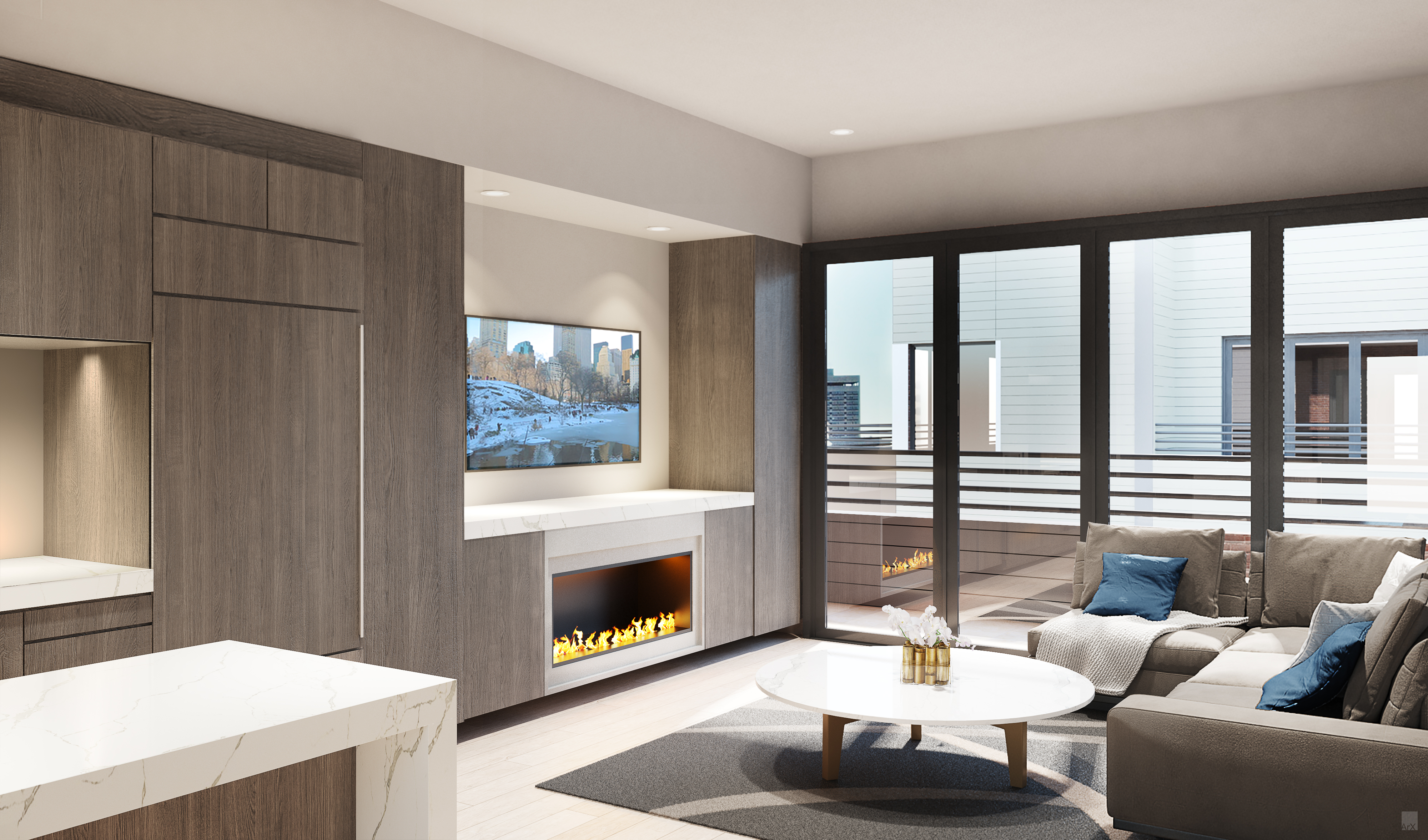
> |
Property Features
|
![]() Standard Building Specifications
Standard Building Specifications
- Designer kitchen with custom cabinetry and soft close hinges
- Standard Appliance package:
- 30” Wolf Range and ventilation hood
- 36” Bosch built‐in french door, panel ready refrigerator
- Bosch panel ready dishwasher
- Sharp microwave drawer
- Quartz Countertops with 2cm eased edges
- Modern vanities with quartz countertops
- Kohler plumbing fixtures throughout
- Frameless glass shower enclosures
- Porcelain paver roof deck on pedestal system
- 4” LED recessed lighting
- Control 4 smart home with touch screen and prewire package included (Builder base package)
- Full‐size Laundry Room with Whirlpool washer/ dryer
- Custom closets (Builder base package)
- Engineered hardwood flooring throughout
- Large format porcelain tile on bathroom floors/showers
- Wood‐clad windows
- Solid core interior doors and modern hardware
- Open rise stairs with wood treads and metal handrails (select floors)
- Upgraded 5/8” Drywall with smooth finish
- Electrical: 200AMP Service with 150 AMP subpanel
- Multi‐zone energy efficient HVAC System
- Fire Sprinkler System
- Energy efficient hot water heater
- Honeywell Alarm System
Upgrades
|
 |